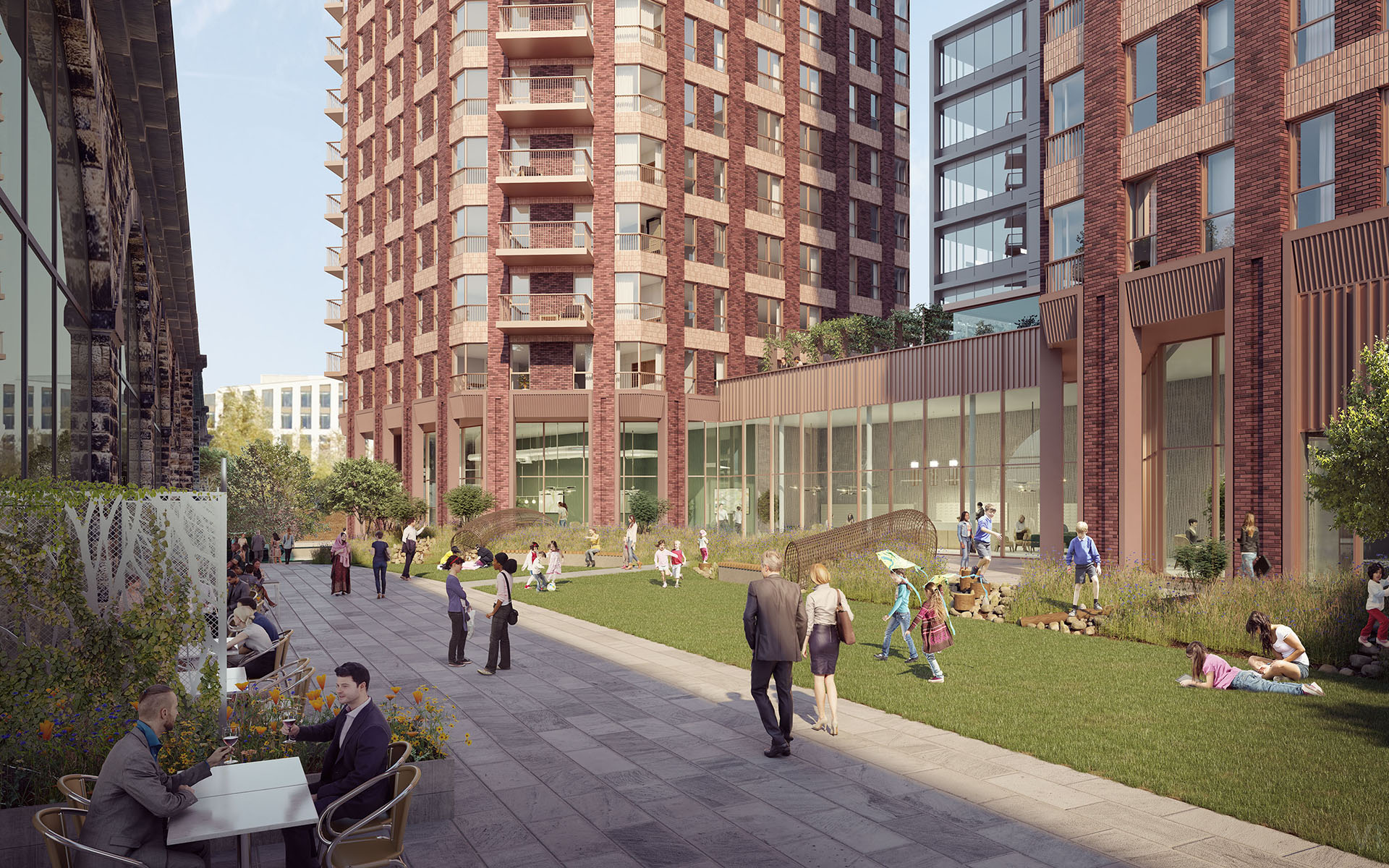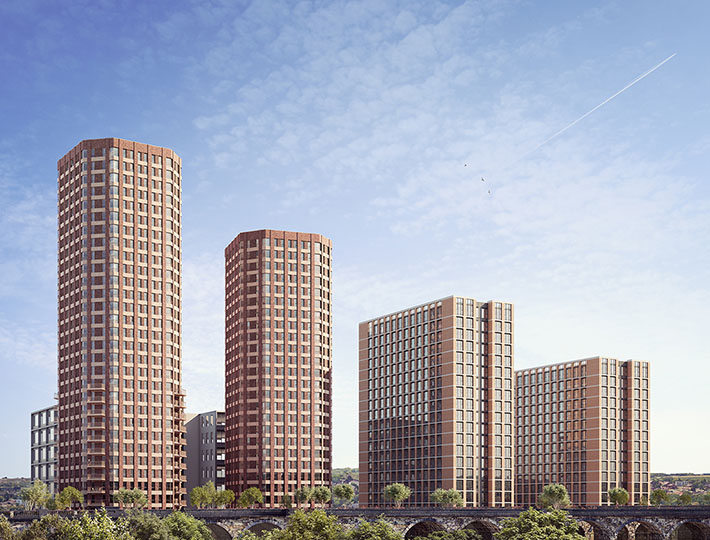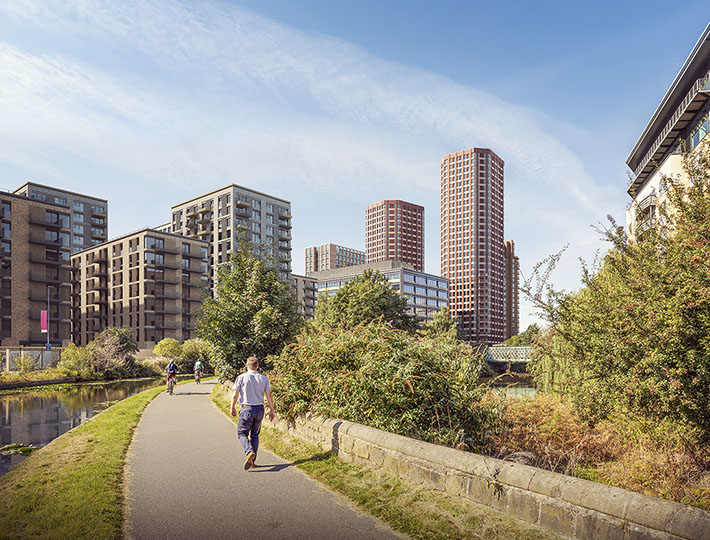Latitude Blue
PROJECT TYPE:Residential
Incorporating the highest-quality public realm and architecture, the proposals will transform the site into a residential-led scheme that will complement the wider development of the area, including 488 new homes, across two buildings of 26 and 31 storeys.
The scheme will deliver a mix of homes, including 219 one-, 224 two- and 45 three-bedroom homes, which will meet the needs of local people, including those setting up homes for the first time, to downsizers, families and couples.
In addition to new homes, the proposal includes car parking, cycle spaces, new landscaping as well as shared communal amenity space at the ground floor.
A design that celebrates the site’s existing assets, such as the canal frontage and listed viaduct, these high-quality new homes include policy-compliant affordable housing.
Improvements to the public realm will ensure that it is safe, usable and attractive and will have an active ground floor, bringing the community together with soft landscape areas to promote biodiversity.


VR created a series of marketing still images for this scheme and completed multiple facade material studies.
The Latitude Blue proposal isn’t the only sustainable scheme that will include the integration of an efficient energy strategy. HUB is already on site directly next door with their Latitude Purple scheme, which also offers the same levels of quality and landscape design.

Part of a wider community
The Latitude schemes will fit into the Leeds skyscape and sit alongside other upcoming development within the immediate surrounding area.